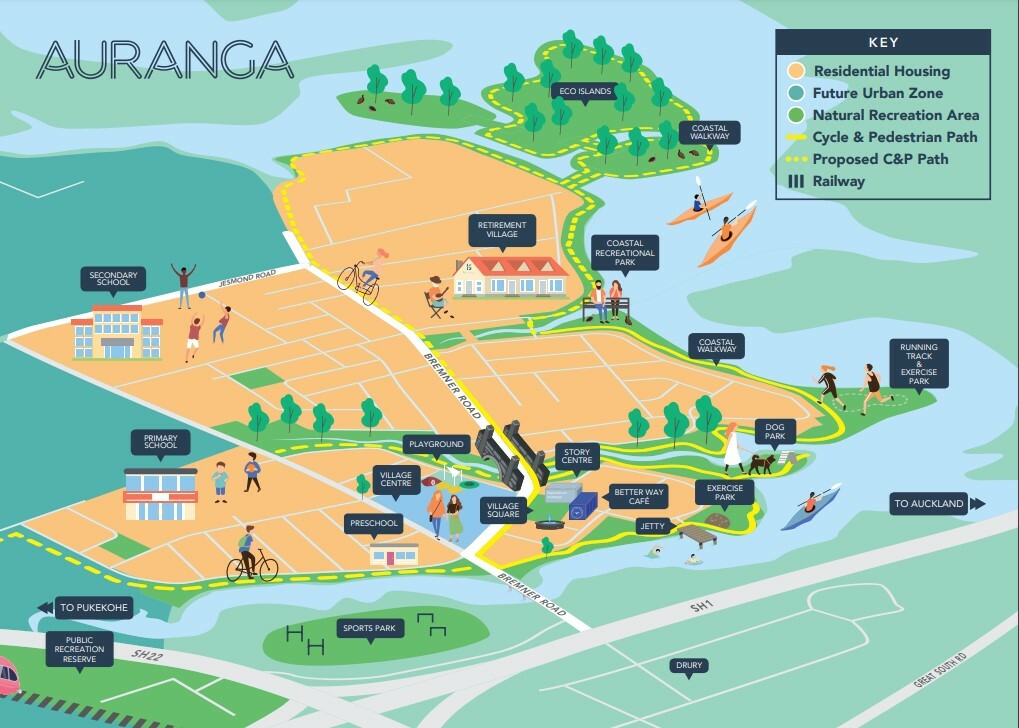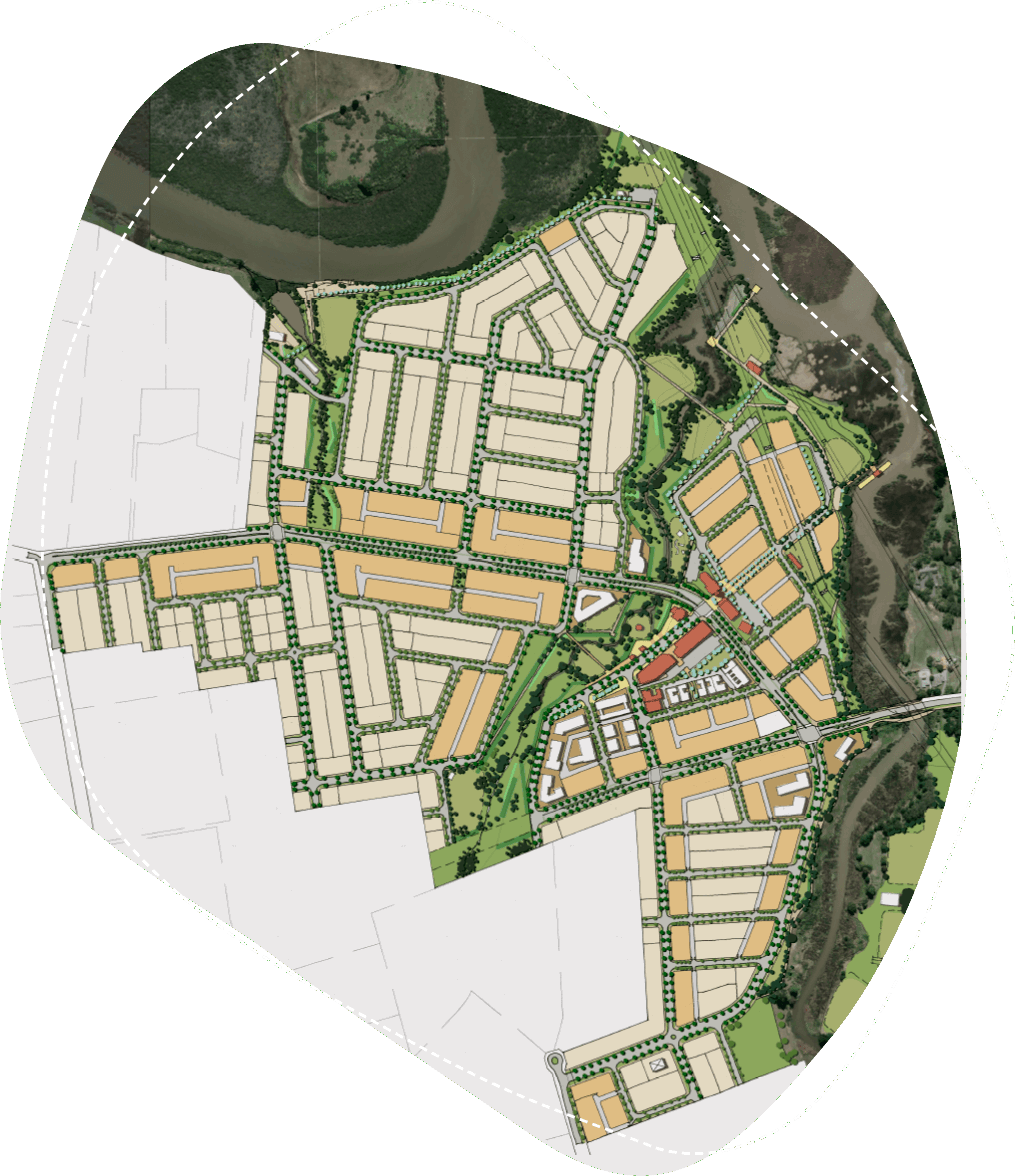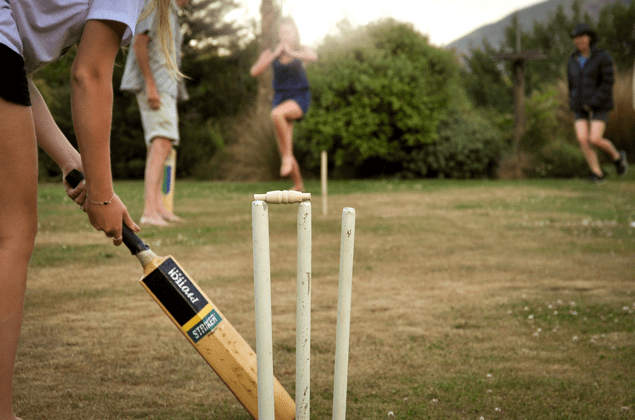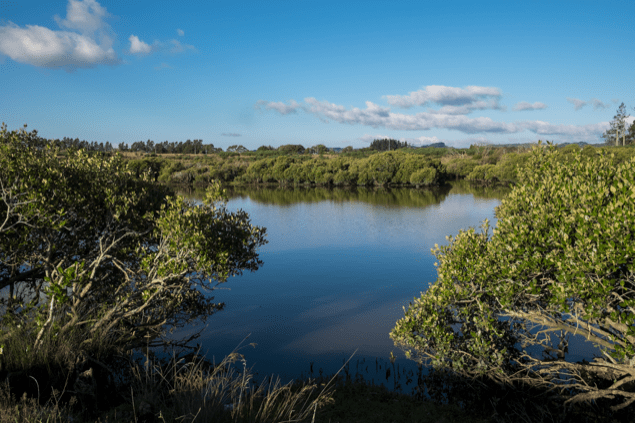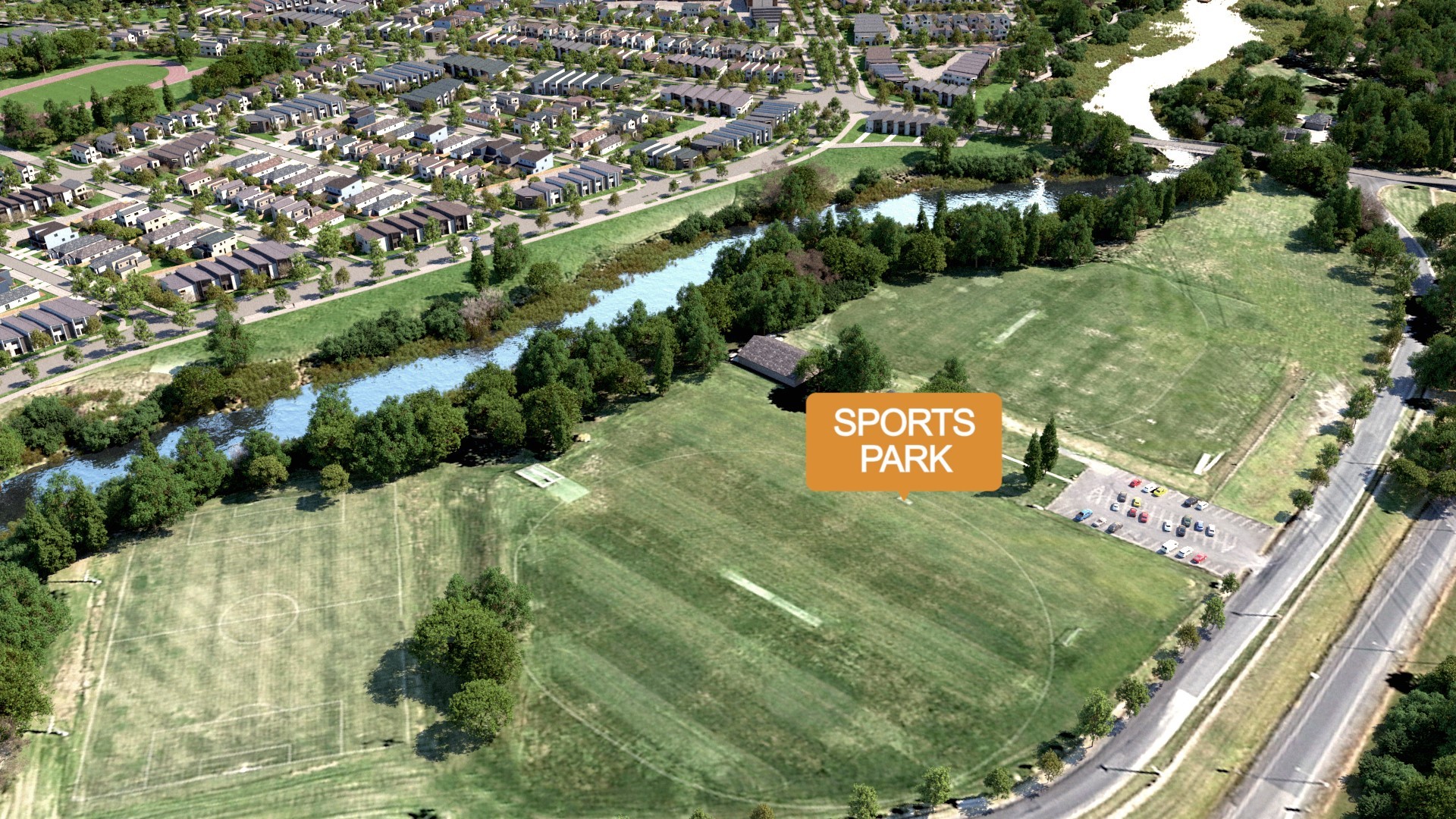Considered design
From the ground up, Auranga has been carefully planned to make sure even the smallest things play a role in the bigger picture - building a community with heart.
And because community is what we care about, we've gone the extra mile to make sure Auranga is as much about bringing people together as it is about bricks and mortar.
Auranga will be a purpose-built community where people’s everyday needs are met within an easy walk from home.
So it's no coincidence that our roads will conveniently lead to the village centre with its sunny square, playground and shops, attractive open spaces and the water's edge.
And it will be no surprise that Auranga exceeds the usual requirements by including walkable, bike-able streets with lush landscaping - not a sea of asphalt.
Consisting of an 84.6ha Special Housing Area and a further 83ha recently approved by Auckland Council in a private plan change (part operative), Auranga is currently working towards providing 2,650 dwellings.
The long-term plan is to also provide a town centre, public transport including trains and buses, a community civic centre, retirement village and schools as well as commercial and retail precincts.
"What matters most in life is meaningful connection"
